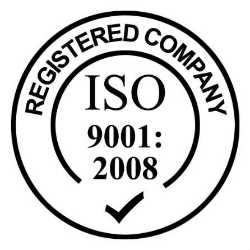Land Development Desktop (LDD)
Setting a drawing and LDD project Manipulate and edit point data in LDD/AutoCAD environment Setup symbol libraries for automated base plans Import survey data from ASCII file Annotate base plan Create and edit surface model of ground Create contours, sections and 3D models of surfaces Calculate cut fill volume quantities Define horizontal & vertical alignments for roads Create templates for cross sections Generate finish cross sections & volumes for roads
- Working with Projects:Creating a New Project and Drawing,Setting Options for Drawings/Projects,Using Prototypes
- Point Objects:Creating & Editing Point settings,Importing Points from an ASCII File
- Description Keys: Using the Description Key Manager,Points Settings for Using Keys
- Point Management:Creating a Point Label Style
- Labeling Tools: Labeling and Importing points,XDRef\'s and Point Label Styles
- Creating and Annotating: Drawing Line, Arcs and Spiral Sagments,Using LDD Filters
- Linework: Labeling Line work and Editing Labels,Creating Line & Curve Tags and Tables
- Terrain Models: Creating a New Surface,Working with Point Group, Break line and Boundary Data,Import/Analyze Surface Information,Working with Surface Utilities
- Parcels:Parcel Settings and Sizing New Parcels,Defining Parcels from Existing L/work
- Horizontal Alignments: Defining a Horizontal Alignment,Setting Stationing Options Generating, Staking Reports
- Basic Site Grading Tools:Creating, Copying, and Offsetting, Contours, Creating Surfaces from Contours Inquiry
- Tools: Geodetic, Line Work, Area, Surface and Slope Inquiries
Familiarity with Workstation Operation, Basic Operating System commands, and Basic use of the system editor is recommended
This course will pave the way to gain a thorough knowledge in the land-based design solution. By acquiring detailed insight, one can effectively handle Survey and Civil Design while mastering accessing and sharing large amounts of drawing and project data. This course is intended for those interested or already in a career of land and urban planning, highway engineering, surveying and civil engineering.
This course is intended for Civil Engineers, Civil Drafter, Project Planners & Managers, Surveyors, Civil Technicians and other technical professionals involved in aspects of Civil Engineering and Land Development



